top of page
HOUSE PLANS
Blume Plan
Blume Plan
3 Bedroom, 2 Bath
Approximately 1120 sq. ft.

_JPG.jpg)
Glendale Plan
Glendale Plan
3 Bedroom, 2 Bath
Approximately 1200 sq. ft.
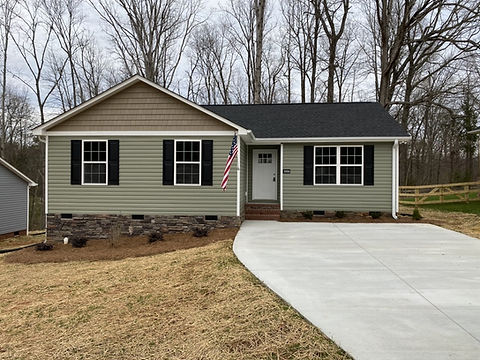
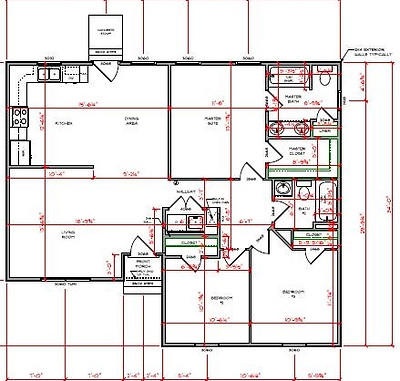
Vale Plan
Vale Plan
3 Bedroom, 2 Bath
Approximately 1219 sq. ft.
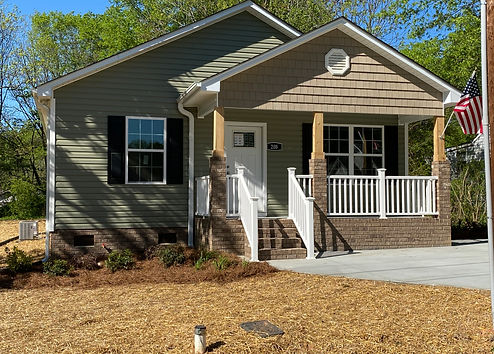
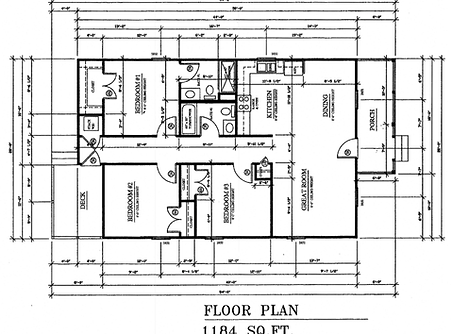
Richland Plan
Richland Plan
3 Bedroom, 2 Bath
Approximately 1450 sq. ft.

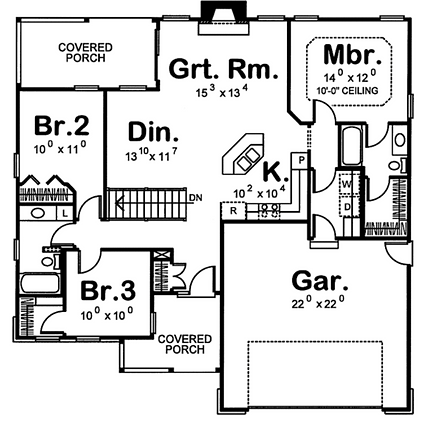
St Charles Plan
St. Charles Plan
3 Bedroom, 2 Bath
Approximately 1337 sq. ft.
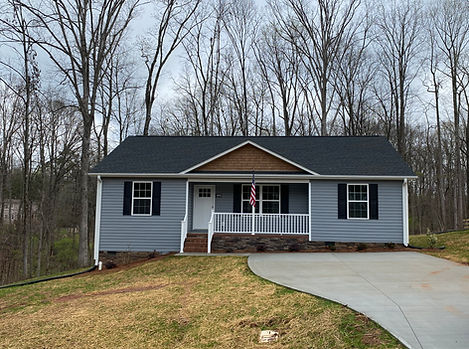

Walker Plan
Walker Plan
3 Bedroom, 2 Bath
Approximately 1400 sq. ft.

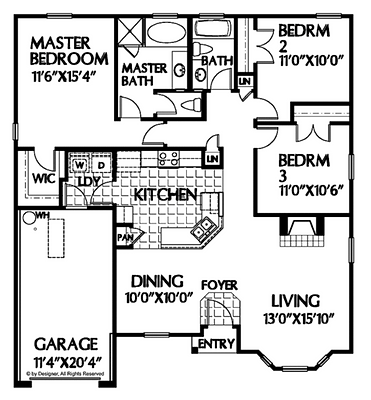
Walter Plan
Walter Plan
3 Bedroom, 2 Bath
Approximately 1457 sq. ft.
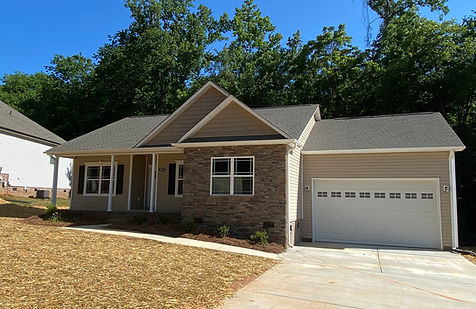

Grace Plan
Grace Plan
3 Bedroom, 2 Bath
Approximately 1331 sq. ft.

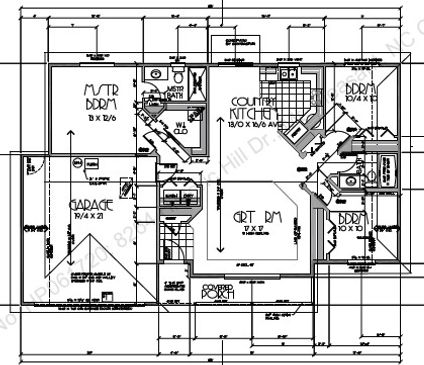
Parker Plan
Parker Plan
3 Bedroom, 2 Bath
Approximately 1331 sq. ft.
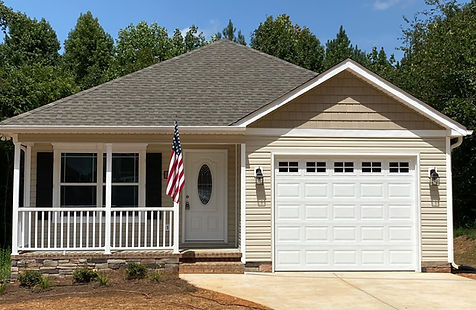

Jordan Plan
Jordan Plan
3 Bedroom, 2 1/2 Bath
Approximately 1352sq. ft.
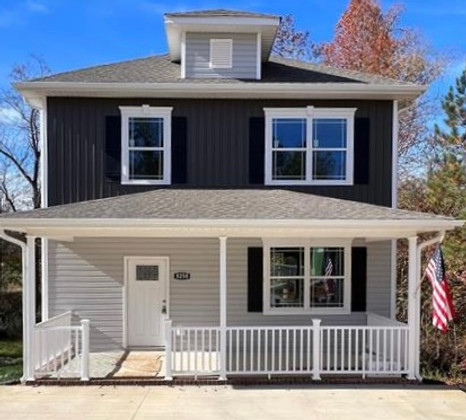
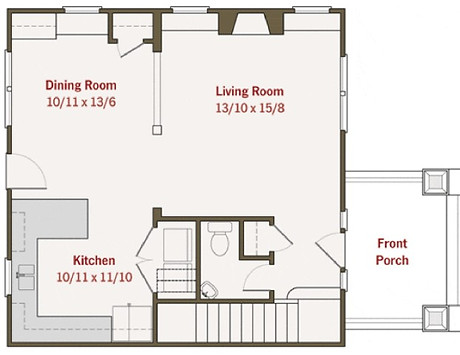
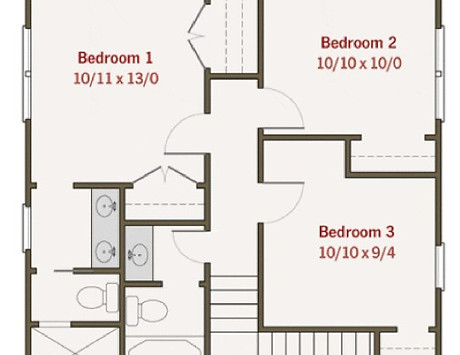
Cozart Plan
Cozart Plan
2 Bedroom, 2 Bath
Approximately 838 sq. ft.

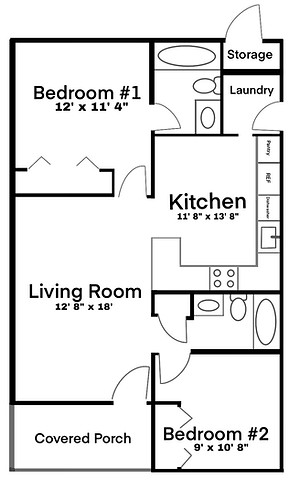
bottom of page
